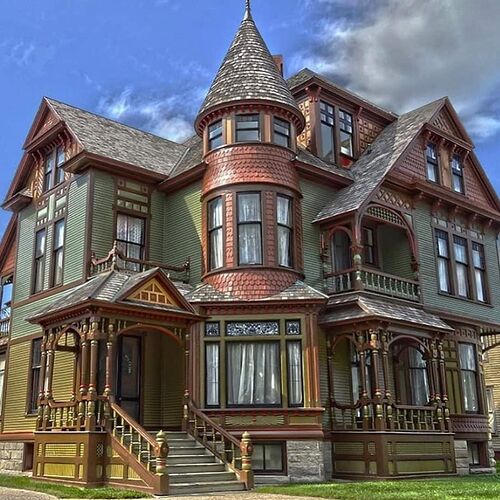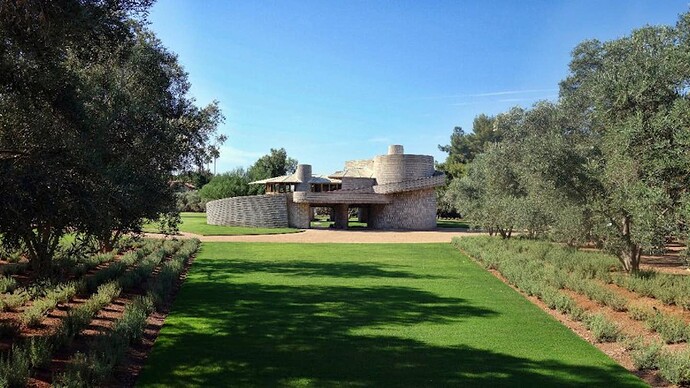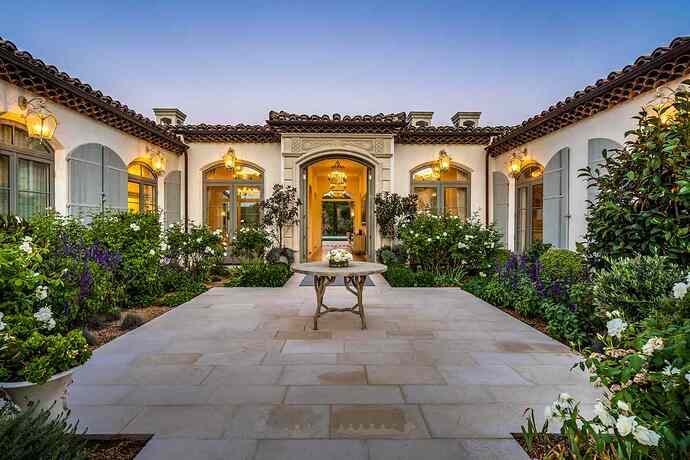That is the crux of the issue right there I think. I presume that by “more accessible” you mean “less costly” and the short answer is that you are creating walls which by the nature of the process and the material used requires a good deal of fitting and fiddling (or plastering) adding to the total labour cost rather than subtracting from it - even if the wall system could compete with a traditional unfinished wall, which it can’t, the need to fair and make good before fitting things will remain. This is not a software issue, think of it like cleaning up a place print after after breaking away supports that got a bit messy.
You choice of photos is interesting, but since you’ve asked - my view is as follows- Note again I am not trying to shoot you down, simply point out why I don’t think printing is the solution.
House 1 - think about how this could be constructed of concrete and how little of its character relates to the external walls and how much relies on fenestration and detailing. Ironically perhaps, of the three it is perhaps the easiest to adapt but you would need to print the basement, dismantle everything and pour a floor, print the ground floor walls, dismantle everything and pour the next floor, then print the top floor.
Only the walls which are currently siding could be printed, and then you would enter a world of hurt trying to attach all the windows, balconies and fenestration, because there is no simple way of creating a flashing or waterproof junction between the two materials.
Option 2 Eat first glance this looks like an obvious candidate, but based on this one photo only - is it possible to print holes (under extrusion effect)? I think not because the material is fluid so it can’t bridge. So the curved screen wall would not look like that.
Once again you would have to print up to the slab level, pour a floor, reassemble all the gear and print the top level, except that presumably you’d have to leave block-outs to pour the spiral ramp later.
Look carefully at the roof on the left hand side and note that all of the external walls are glass so there’s nothing to be gained or lost there.
Option 3 - To me this one makes no sense at all - to create all those arched heads you would need formwork - it’s the classic form follows function conundrum - built in masonry, minimal formwork is required for a short period while the arch is constructed, then moved on to the next arch as the masonry is self supporting. A concrete solution would require all of the arches to be formed and supported for perhaps weeks while the concrete reached a working strength.
I haven’t really mentioned logistics - concrete is heavy stuff, the further away from the source it is pumped the greater the total mass of the line. The real economy in building comes from using less material and doing so in fewer man-hours. The larger the sheet/block/tile, the fewer man-hours will be needed (with in reason) to build the end product. I can only imagine the complexity of dismantling and reassembling a printer rig heavy enough to carry concrete, but I’ll bet it’s more than borrowing a few bricks to a building perimeter.
![]()
![]()
![]()


