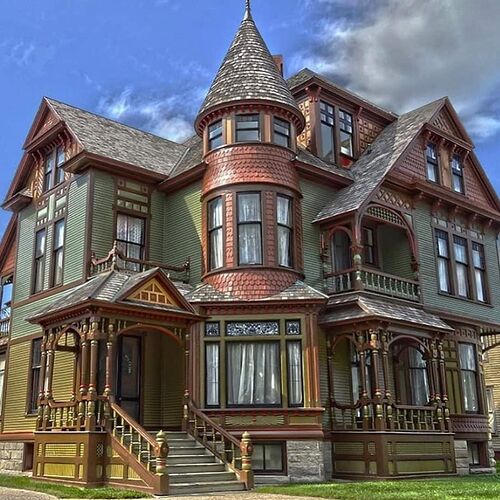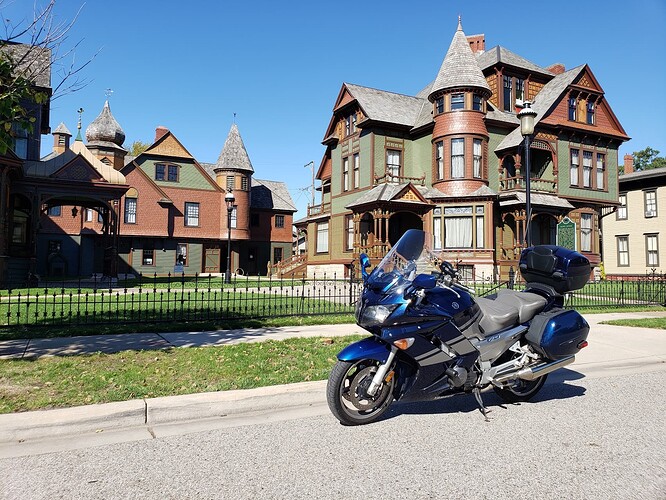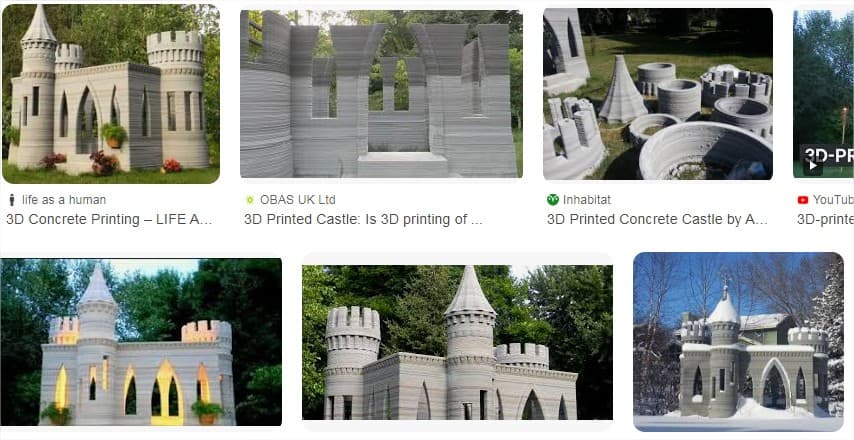I really think (for all the reasons) it isn’t going to win any battles in the short term. Especially in the US. But my optimism comes from the far future. That’s not a very fair fight because I can argue all I want but if it still can’t handle the smallest overhang and it looks like a crayon drawing of a kindergartener, then it isn’t going to be used in a Frank Lloyd Wright house.
I picked the victorian house because it has that round part and the roofs are sharply pitched. The Frank Lloyd Wright house is one made for his son and it has a ramp through the whole house up to the roof. The compound curves must have been a pain to build. The third house has a courtyard and I picked it because it is boxy, but not in the traditional suburb 2x4 construction I see so often.
If the machine was capable of making the main structure of any of these houses, then it seems (from my naive perspective) that you could then have that much flexibility in one neighborhood if every house was built by robots. The engineering could also have the flexibility to have complete control on the thickness and patterns in the layers.
I really don’t think the mechanism of setting up the machine is a big deal. That kind of cost will always go down at scale. Once you are setting up hundreds of jobs per day, investing in software to auto square and deskew an imprecise gantry will pay for itself.
The difference in our arguments is probably because you have experience in the field and I am a day dreamer with a naive point of view. I’d like to imagine it is because you have been conditioned on the old way of building. But that’s not very likely. The truth is that most people (at least here) want a house they can resell. So building a house that perfectly fits one family isn’t going to be that desirable. If you do invest in a bespoke custom house, you’re probably willing to hire a good architect firm, engineering firm, and building firm to get exactly what you want and bricks or sticks would work fine for that.
In summary: I am not going to put all my money into a new 3D printing house printer. ![]()


